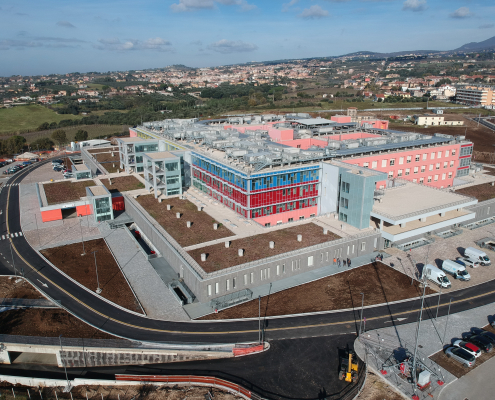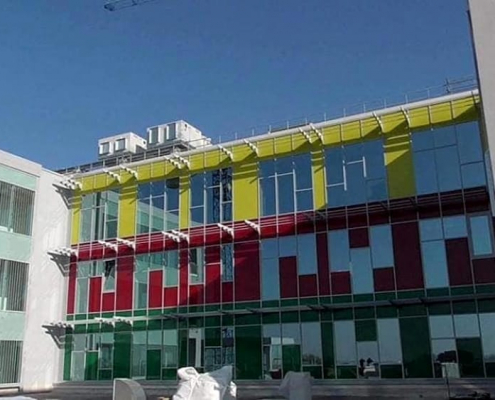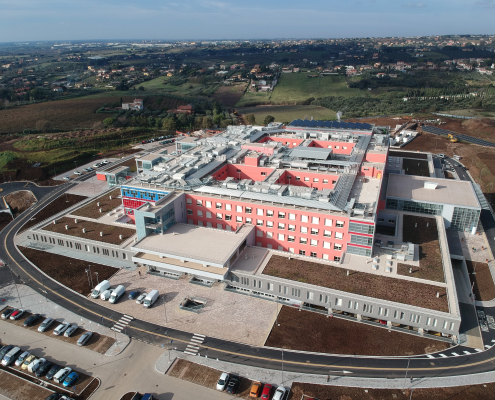New Hospital “dei Castelli”
PROJECT DETAILS
- Employer Azienda Ausl Roma
- Country Italy
- Sector building projects, civil and public buildings
- Area Lazio
- Contract value € 82,200,000 (Amounting to € 41,100,000 2017 Annual Report)
- Locality Roma, Ariccia
- Finished work in 12 2018
- Partecipation 50%
PROJECT DESCRIPTION
The hospital includes a large underground floor used for service areas, garages, and areas to be used in the future; a large ground platform hosting the reception, several surgeries, diagnostic
services, the blood transfusion center, the Psychiatric Diagnosis and Treatment Center, the rehabilitation center, as well as the emergency room; a single-block three-story building raising above the ground platform and including the various hospitalization wards, the intensive care unit and 3 delivery rooms on the first floor, 8 operating rooms on the second floor, and the analysis laboratories and the canteen on the third floor.
The hospital features 327 beds, 264 of which for hospitalization purposes and 63 for day hospital patients.
The overall building area is 71,902 sq. m, its total gross volume 286,519 m3.
The project was developed to ensure the utmost safety for both patients and workers; to promote more humane facilities and treatment; to guarantee natural lighting and ventilation in all rooms and areas; to achieve considerable energy savings; to divide diagnosis and treatment areas from hospitalization wards, and the services targeted at inpatients from those targeted at outpatients.
The project was completed by the consortium formed by Cmc and Sac.
PHOTO
< Back to all PROJECTS





