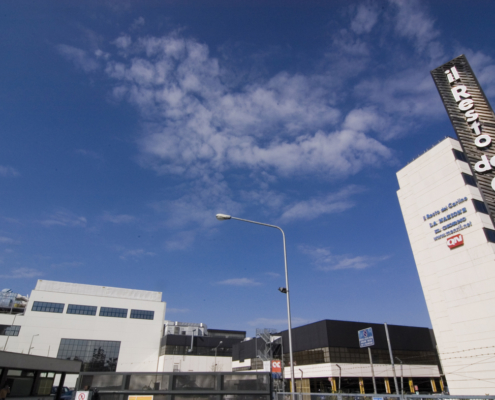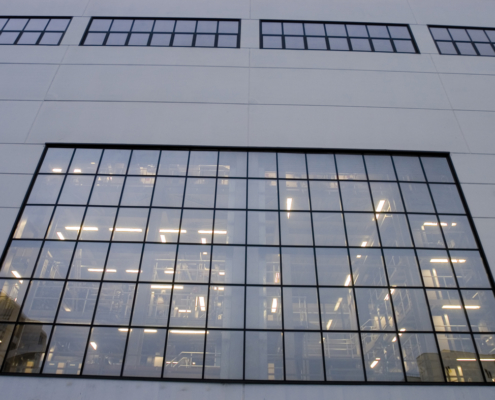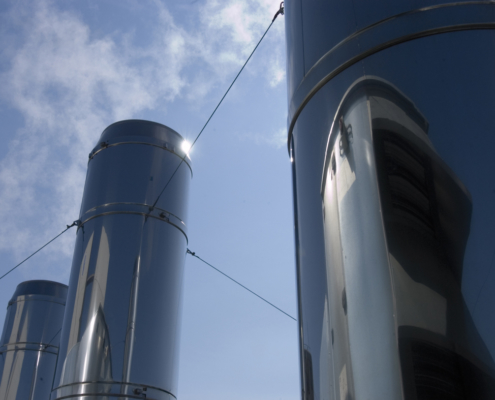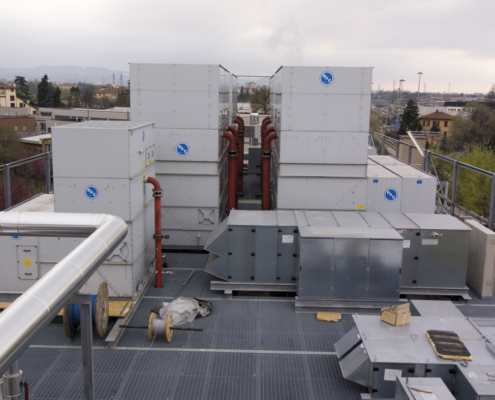INDUSTRIAL FACILITIES FOR POLIGRAFICI EDITORIALE
PROJECT DETAILS
- Employer Poligrafici Editoriale SpA
- Country Italy
- Sector building projects, industrial buildings
- Area Emilia-Romagna
- Contract value 6,000,000 €
- Locality Bologna
- Finished work in 03 2009
PROJECT DESCRIPTION
Construction of rotary printing press rooms and paper storage rooms, the related technical rooms, and the transformer substation.
The building of the new rotary printing press rooms rests on insulated foundation plinths erected on ø 1000 rotary drilled Trelicon piles, including base pads and anti-seismic strengthening.
The load-bearing structures have been built using pre-cast elements, beams, and pillars manufactured by GED;
TT tiles have been used for intermediate ceilings and part of the roof, while the ceiling of the rotary printing press
area has been built using FLV tiles and insulated sandwich panels. The ceiling can be entirely dismantled
to install machinery. A mezzanine (800 m²) has been built inside the rotary printing press room (1,900 m²), on which rotary printing presses rest, rising up to a height of + 24,50 meters. The mezzanine consists of an 80 cm-thick reinforced concrete foundation. Beside the rotary printing presses an 18 m high steel frame has been installed, consisting of three different levels, where all control and service rooms have been arranged.
The rotary printing press room is connected to the paper storage area (750 m²), the ink tank area (250 m²),
the thermal stations (250 m²), and the compressor stations (250 m²). Air treatment systems and the burner
for the reduction of emissions have been installed on the roof. The roof has been built using a metal frame
(1,000 m²) surmounted by soundproofing panels, so as to ensure easy maintenance of all equipment.
PHOTO
< Back to all PROJECTS





